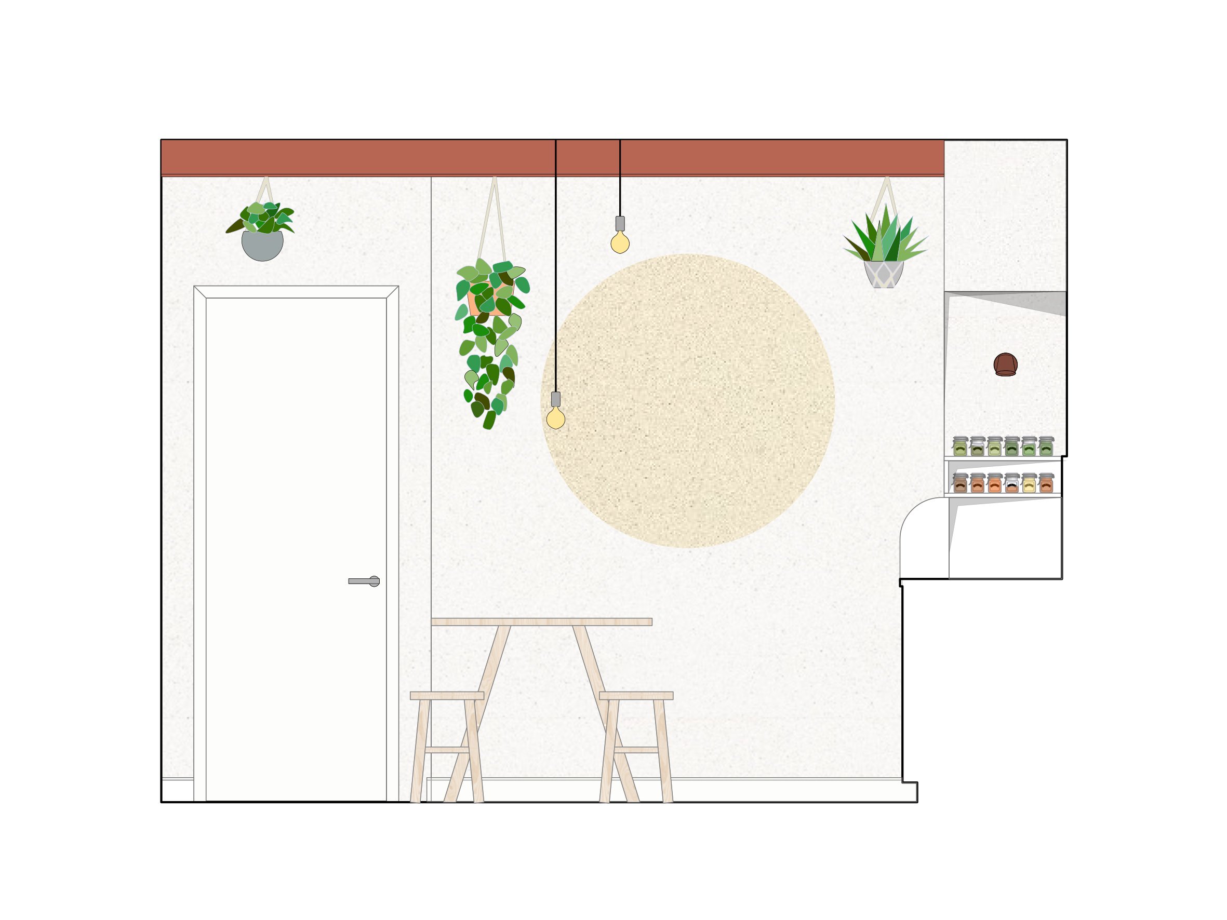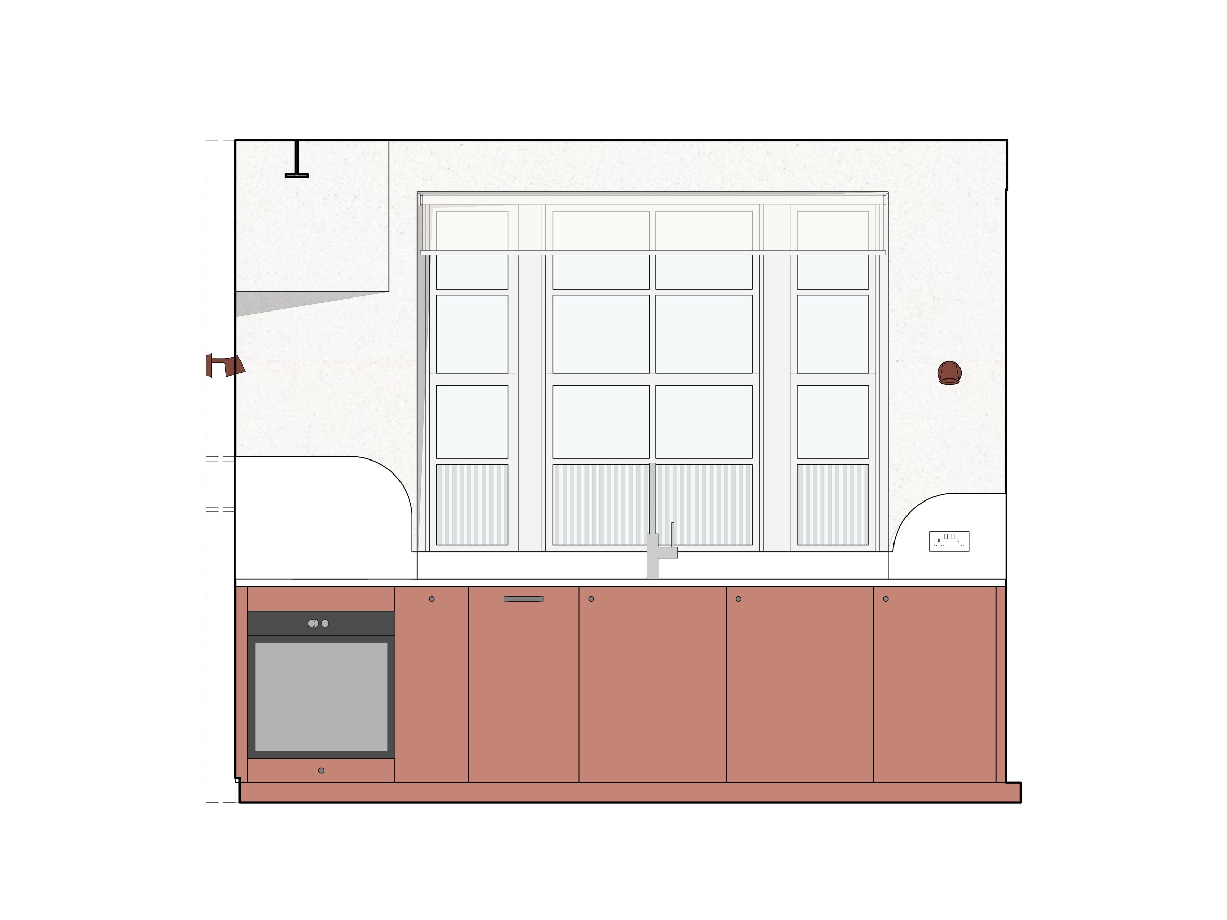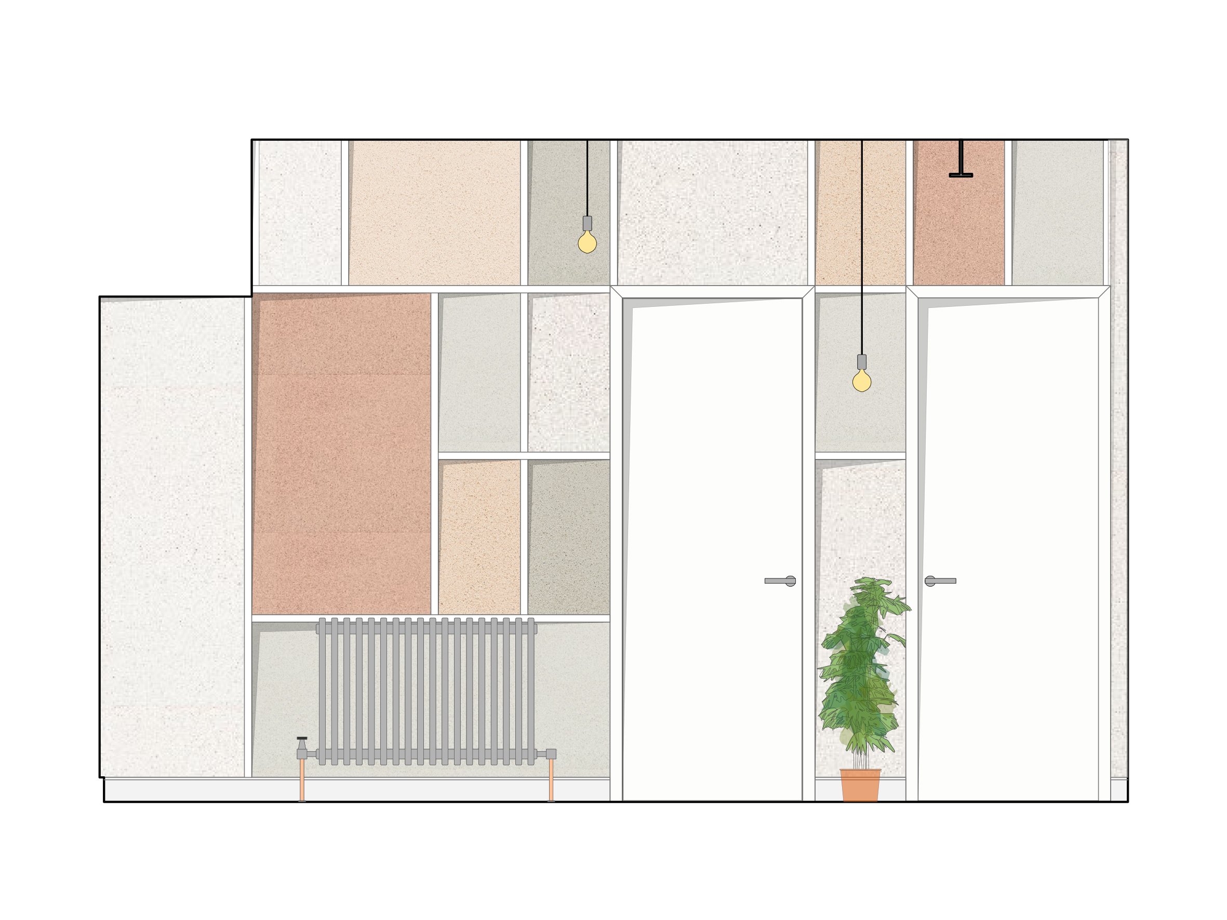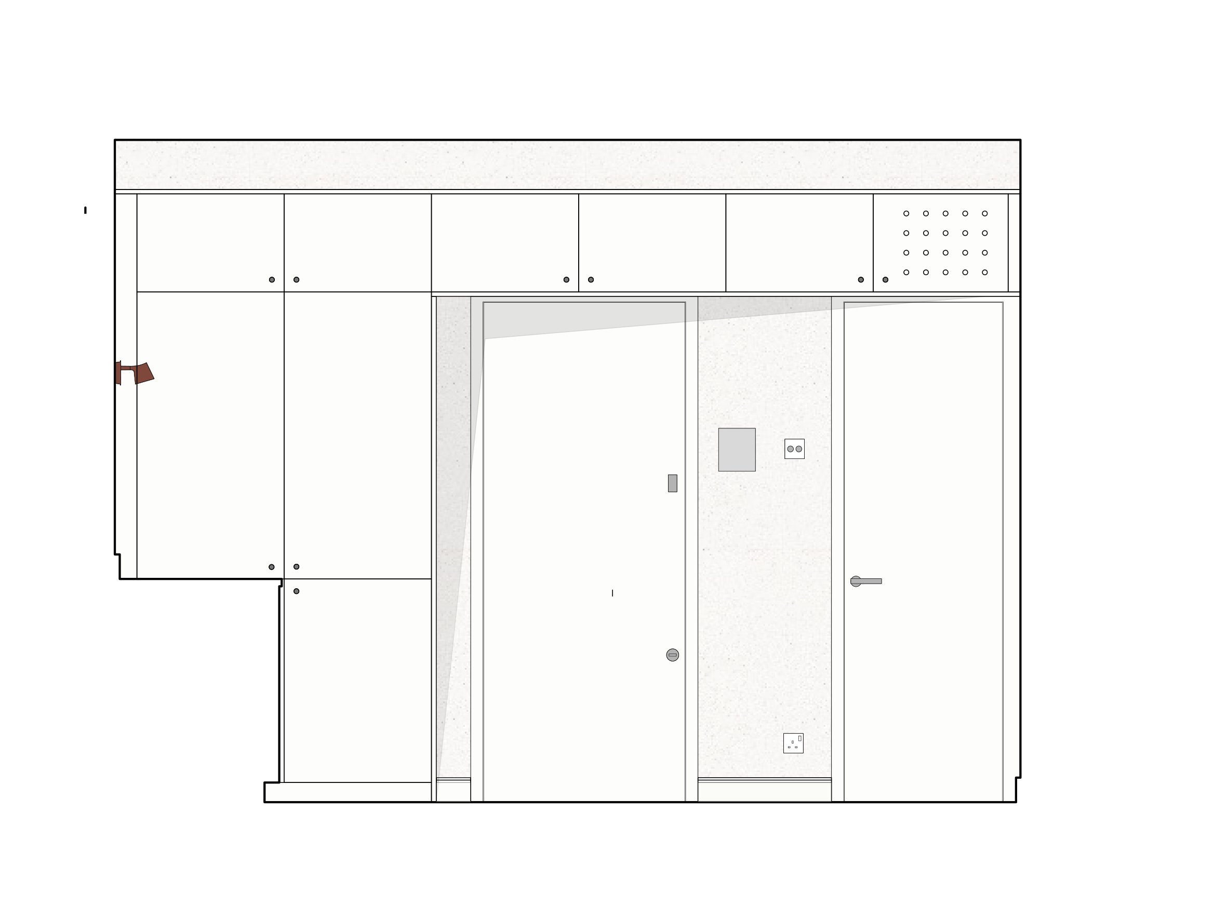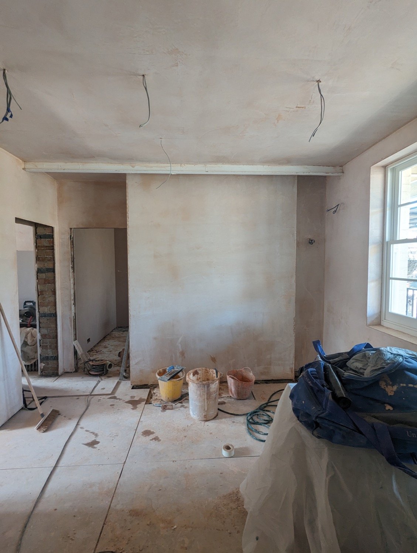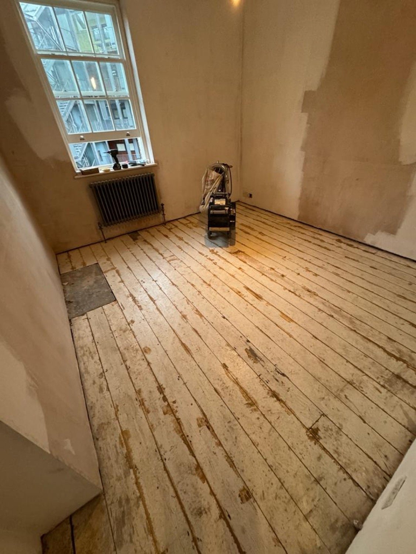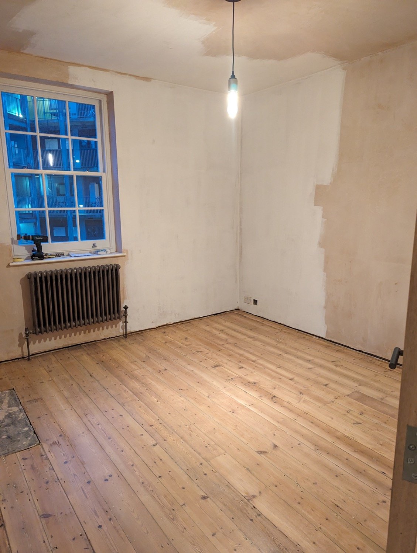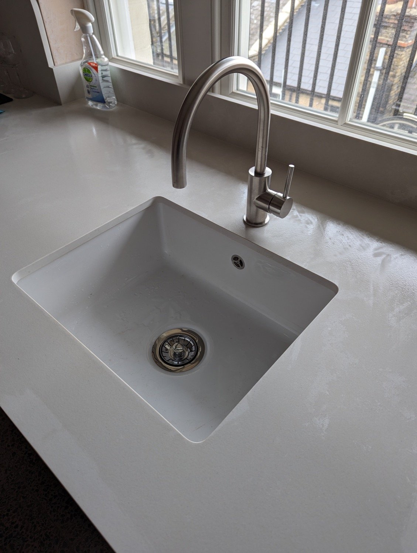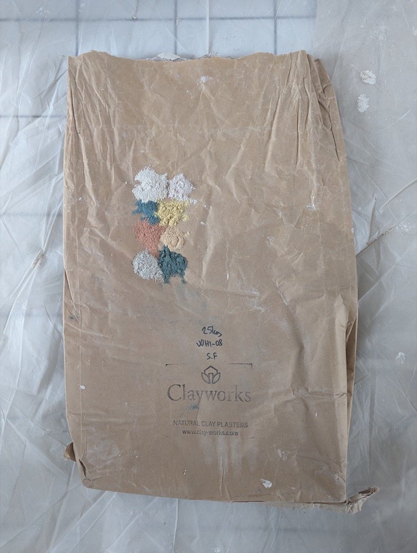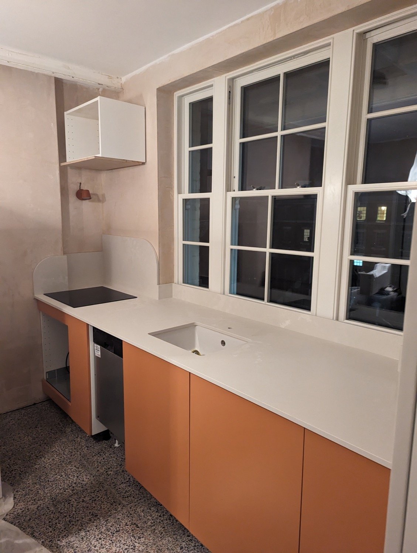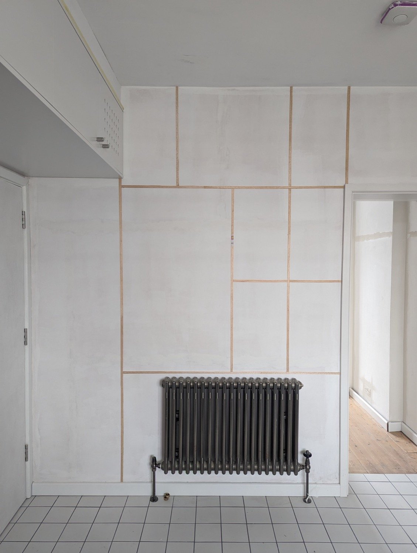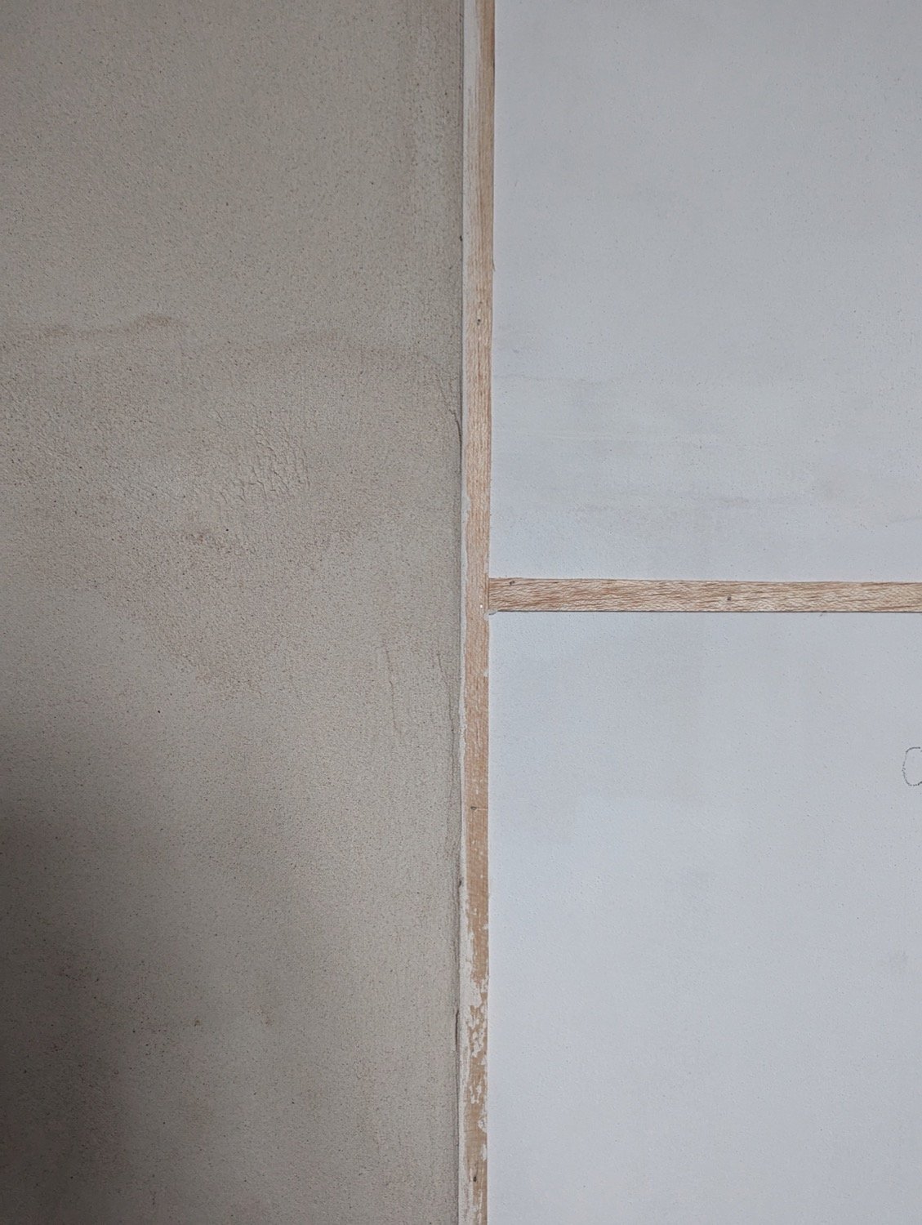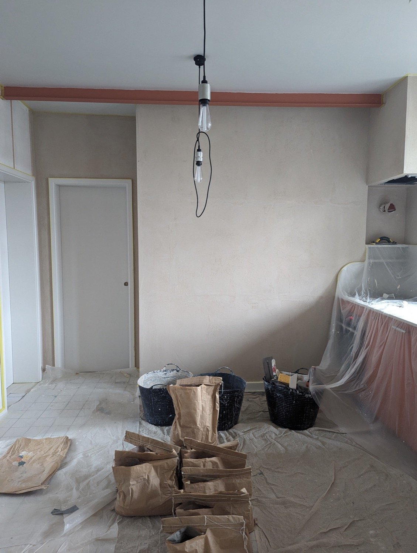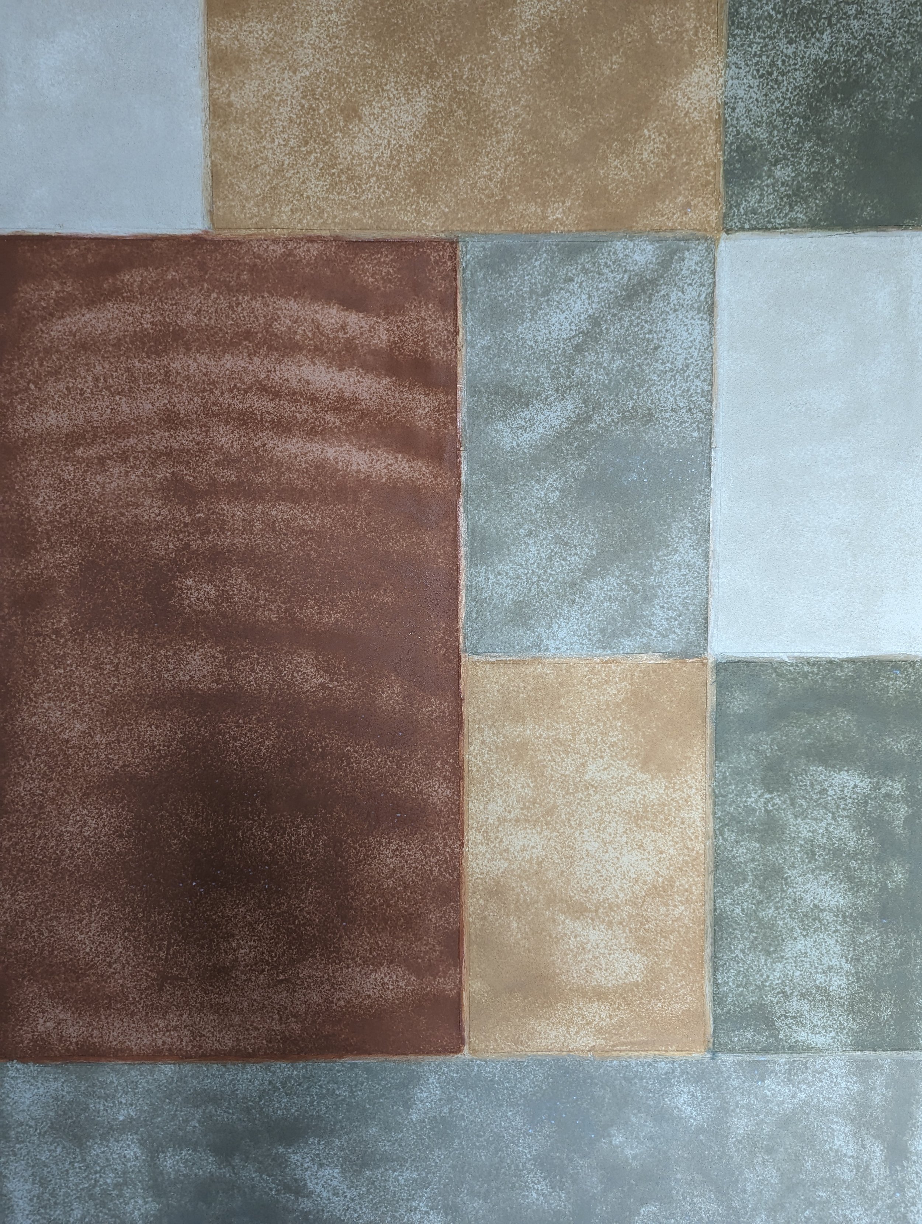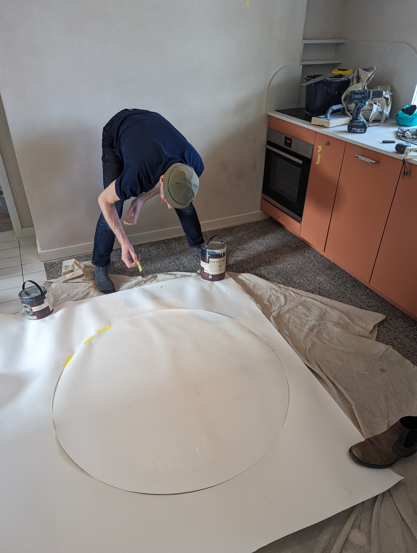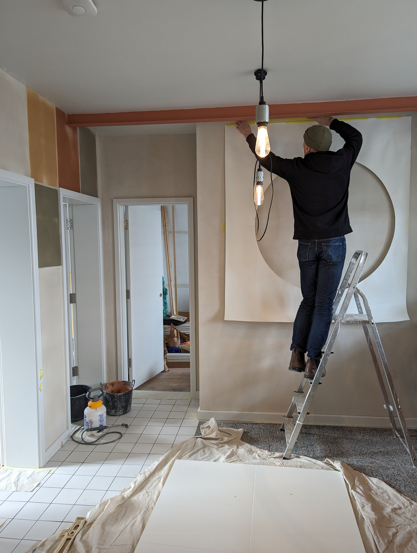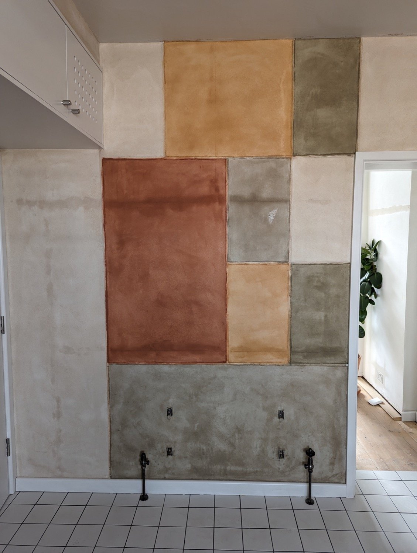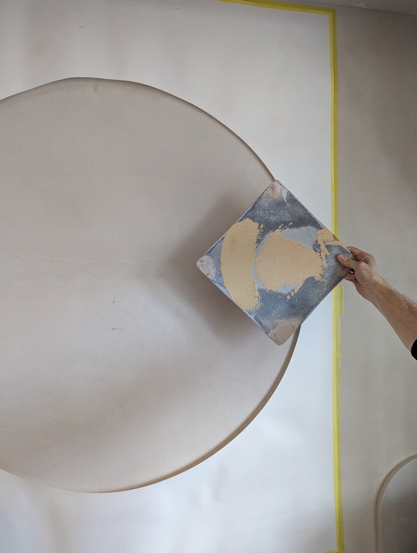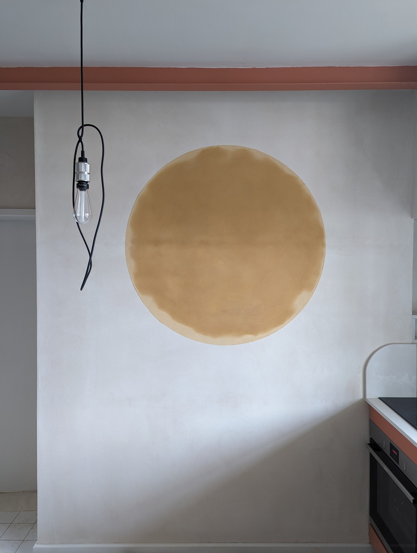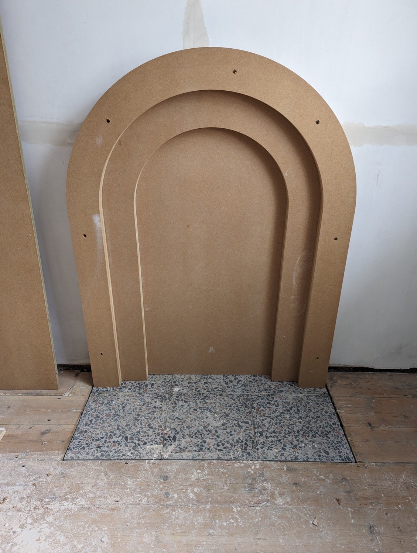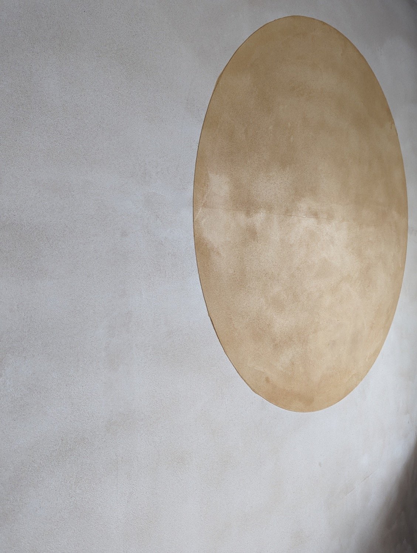Sol de Arcilla
Sol de Arcilla (Clay Sun) is a 2 bedroom apartment refurbishment in Gibson Gardens, Hackney, London, designed to create a warm, calm and artified home.
The design sought to make the most of the 52sqm space by reworking the kitchen, integrating storage and creating a focal point at the heart of the flat - a clay sun.
Studio Merlin’s concept for the renovation was to playfully bring the warm material palette of the yellow London stock and red bricks of Gibson Gardens visible through the kitchen window back into the flat itself.
Pigmented natural clay plaster finishes recreate the brick hues, whilst steel finishes and grey tiles reference the cobblestone street. Whimsical details combined with the industrial palette compliment the heritage building.
Seen in the kitchen fronts, steel beams, light fittings and clay plaster Mondrian-inspired kitchen wall, Terracotta features heavily throughout the interior, which is defined by earthy tones offset against lighter finishes and neutral understated furniture.
Terrazzo floor tiles containing recycled brick and slate aggregate from demolished Victorian terraced housing feature in the cooking and dining zone, contrasted against plain white tiles that create a ‘soft corridor’ and circulation zone leading to the other rooms of the flat.
The clay plaster Mondrian-inspired wall consists of varying sized clay panels, coordinated around doors through to other rooms and a radiator, embedding the wall as a piece of art firmly into the flat.
Prior to the refurbishment, the client had left a circular moon-like section of historic wall plaster unpainted, serving as inspiration for the clay sun and ensuring that no matter the London sky, the sun always shines at home.
Details were carefully thought about throughout, including how every item in the small and hard-working kitchen would be incorporated, how soft edges would compliment the pastel palette and how materials abut one another seamlessly and flow from space to space.
The design of other rooms was toned down to provide balance to the vibrant kitchen and heart of the apartment. Existing floor boards were refurbished, existing hearths were replaced with terrazzo, and the furniture is intentionally low-key, harmoniously tying rooms together.
In the living room, an arched faux fireplace was installed, referencing the previous but focussing instead on the intriguing form to create shadow play. Steel beams are utilised functionally throughout to hang pot plants clad in sisal rope, picking up on the natural tones of the clay plaster and furniture.
The small bathroom was designed minimally, with an open shower, wash basin and WC shelves topped in matching terrazzo tiles. Accessible storage and extract was designed into the reeded glass window, whilst underfloor heating and white tiles continue in from the adjacent kitchen, creating a clean, modern and atmospheric space.
Project Data
Architect + Interiors: Studio Merlin
Photography: Richard Chivers






