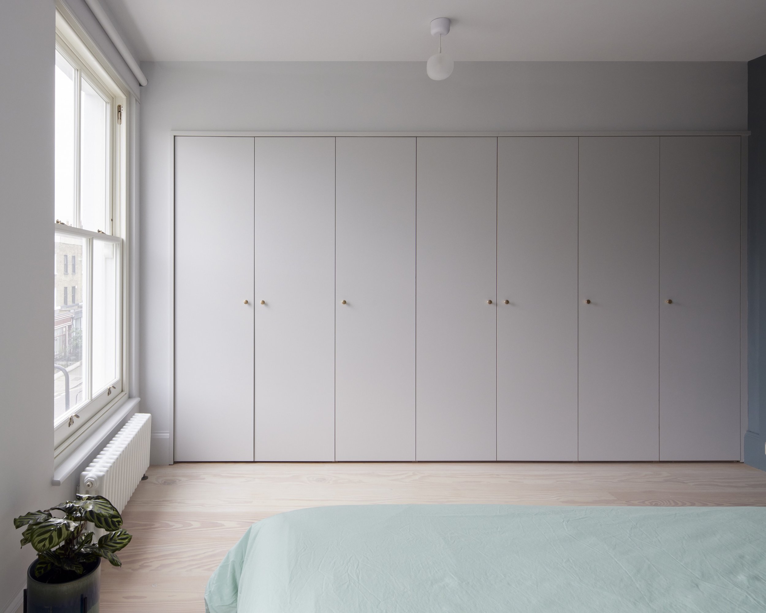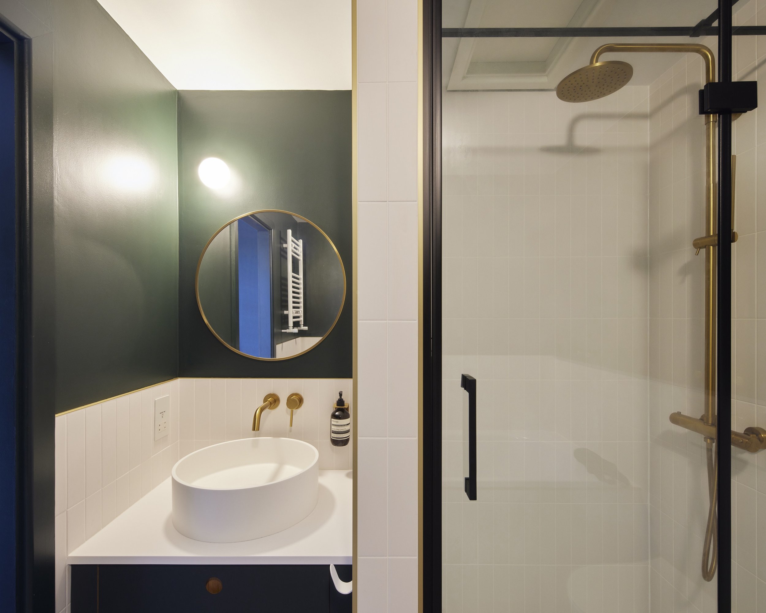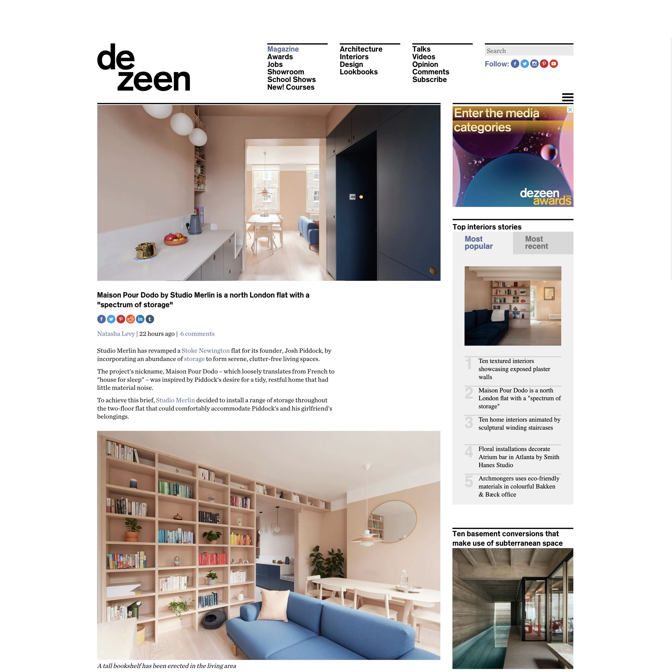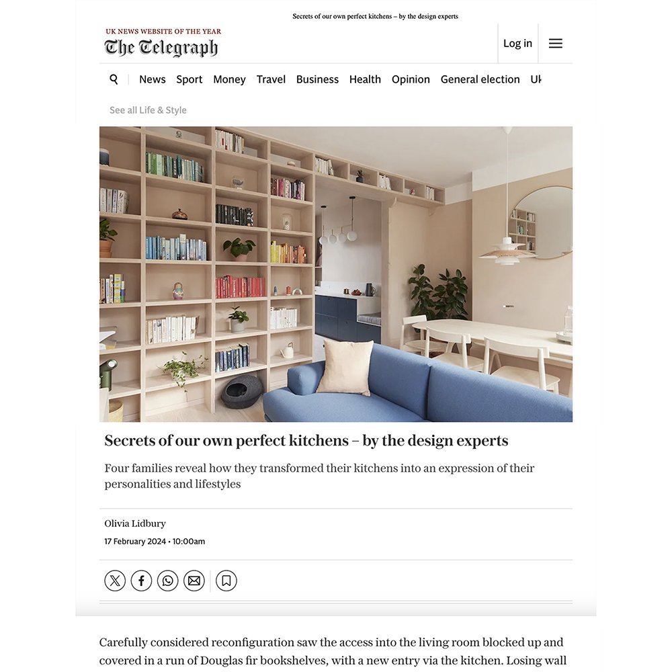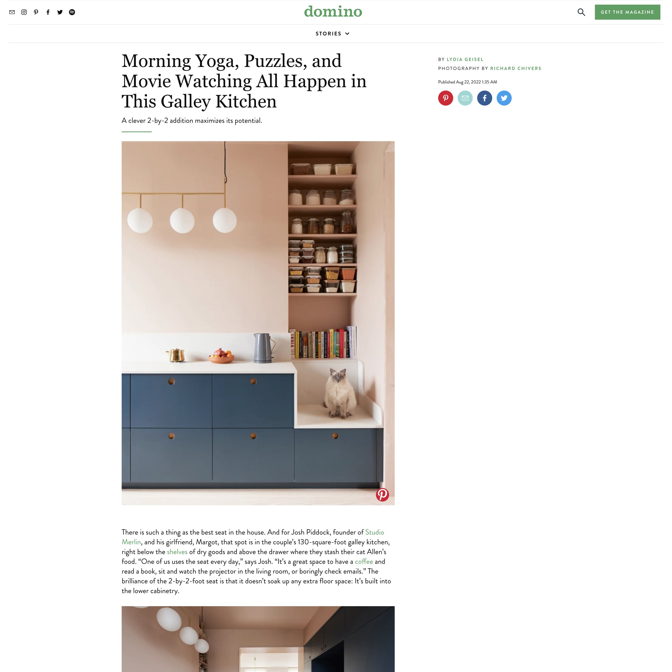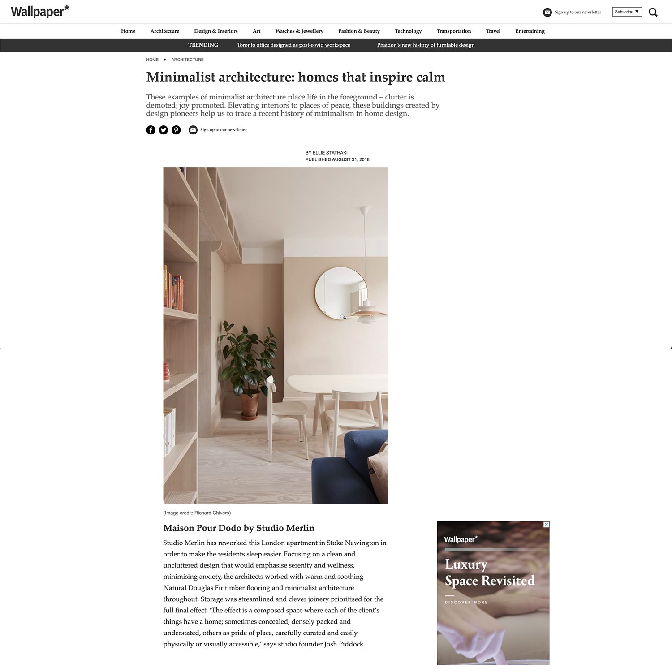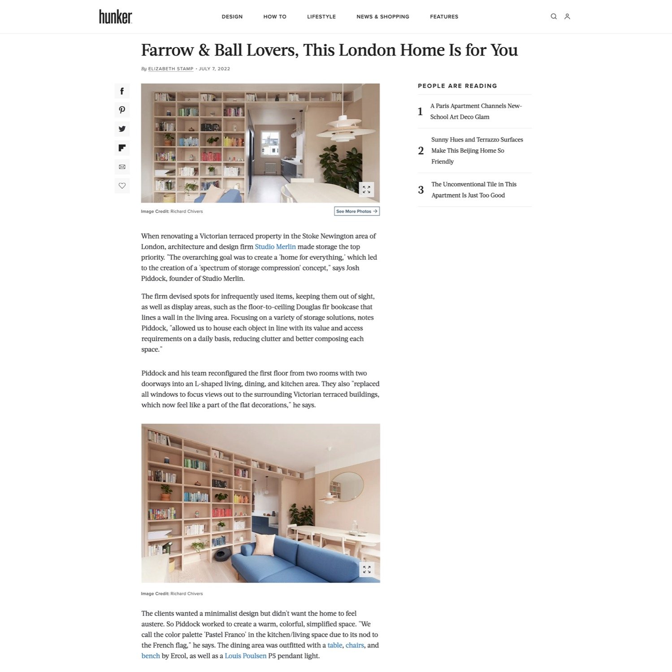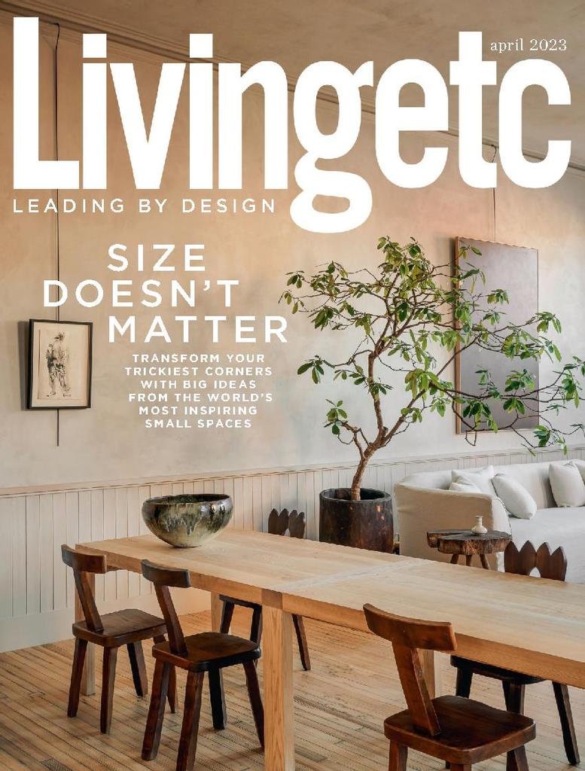Maison pour Dodo
Maison pour Dodo (House for Sleep) is an apartment Retrofit in Stoke Newington, London, spread over two floors. Studio Merlin created a minimal connected kitchen and living space on the first floor, whilst rebalancing the size of spaces on the second floor to provide a larger and more practical family bathroom.
As storage is always welcome in residential properties but can encourage the collection of unnecessary things, the project sought to carefully re-articulate the layout of the apartment to minimise clutter and provide tailored storage solutions based on an audit of possessions.
The concept for the project was to create ‘a spectrum of storage’ throughout the property, ranging from compressed storage for infrequently used items on one side, easily accessible yet concealed storage for daily domestic life in the middle, through to curated display items at the other end of the spectrum.
The latter was part achieved through the creation of a display wall in the combined kitchen and living room, where a crafted timber bookshelf integrated around a newly created wall opening combines the previously separated two rooms and acts as a storage focal point, a combination of architecture and interior design that encourages curated minimal living.
The material palette creates a calming aesthetic with French connotations. Contrasting pastel and deep tones compliment natural whitewashed Douglas Fir, used as flooring throughout and wrapped up walls to create high quality thresholds and informal seating with strategic views. Round details soften the scheme, whilst whitened Ash and bespoke Douglas Fir furniture created from offcuts provide a warm domestic tactility and reduced construction waste.
The kitchen has been designed around a galley layout, with low level counter space and ‘working storage’ on one side bookended by an on-display pantry, counter seat and cooking facilities fitted within the chimney alcoves. Opposite, a juxtaposed colour blocked wall of compressed storage features a portal door through to the stairs and clean up area with integrated appliances, zoning the space.
In the living and dining zone, a blank white wall facilitates the use of a projector, creating a room that is notably light on electronics, without compromising functions. The result is a space that feels calm and peaceful, with considered details and an intuitive flow. Everything has its place and each aspect of daily life is enabled through the design.
Douglas Fir finishes continue into stair landings, wrapping up each flight to provide continuity between spaces. A white curved steel balustrade, exposed timber grain on stair edges and deep green paint complete a fresh and natural material palette.
Both stair landings are used for functional storage, with the first floor landing acting as the entrance hall to the flat. On the second floor, understated built-in joinery provides the resident cat with his own private quarters.
At second floor level the master bedroom has been reduced in size in exchange for a separated shower and bathtub in the adjacent bathroom. As part of the same layout change, a niche was included for temporary working. Built-in wardrobes sit seamlessly in both spaces, concealing clutter and creating a minimal environment for sleep and relaxation.
The spectrum of storage concept was taken from working with museums, where a hierarchy of storage compression is developed to cater for large collections. Applying the organisational hierarchy principle domestically has led to a peaceful and balanced space, free from excess and any associated anxiety.
Press
Dezeen, Remodelista, The Telegraph, Domino, Wallpaper, Hunker, Dwell, Enki, Living Etc, Gestalten.
Project Data
Architect + Interior Designer: Studio Merlin
Structural Engineer: Elliott Wood
Contractor: H Quality Construction
Building Control: Wilkinson Construction
Local Authority: Hackney Council
Photography: Richard Chivers
Maison pour Dodo was featured in Gestalten’s book ‘Kitchen Interiors’

















































